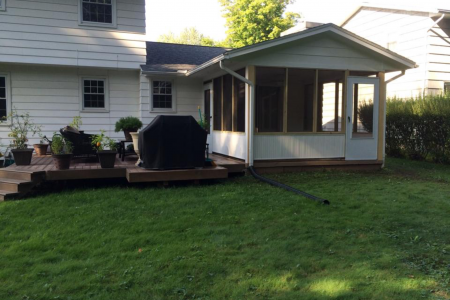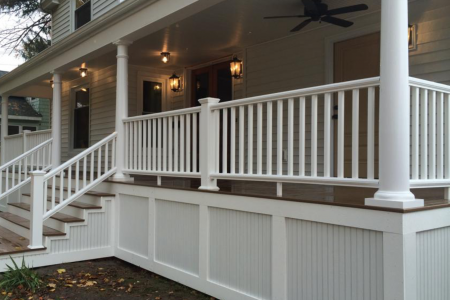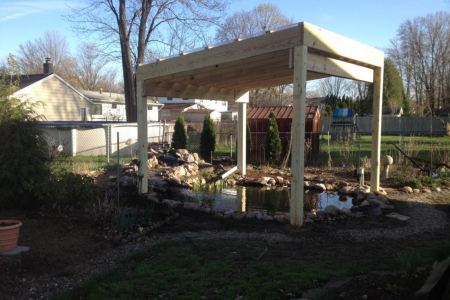Screen room
Here we have an open porch converted to an enclosed screen room with two new screen doors. To protect the lower portion of the inside and outside of the room we installed a vinyl bead board material which will provide many years of protection and beauty. Because the concrete slab will move with our ever […]



