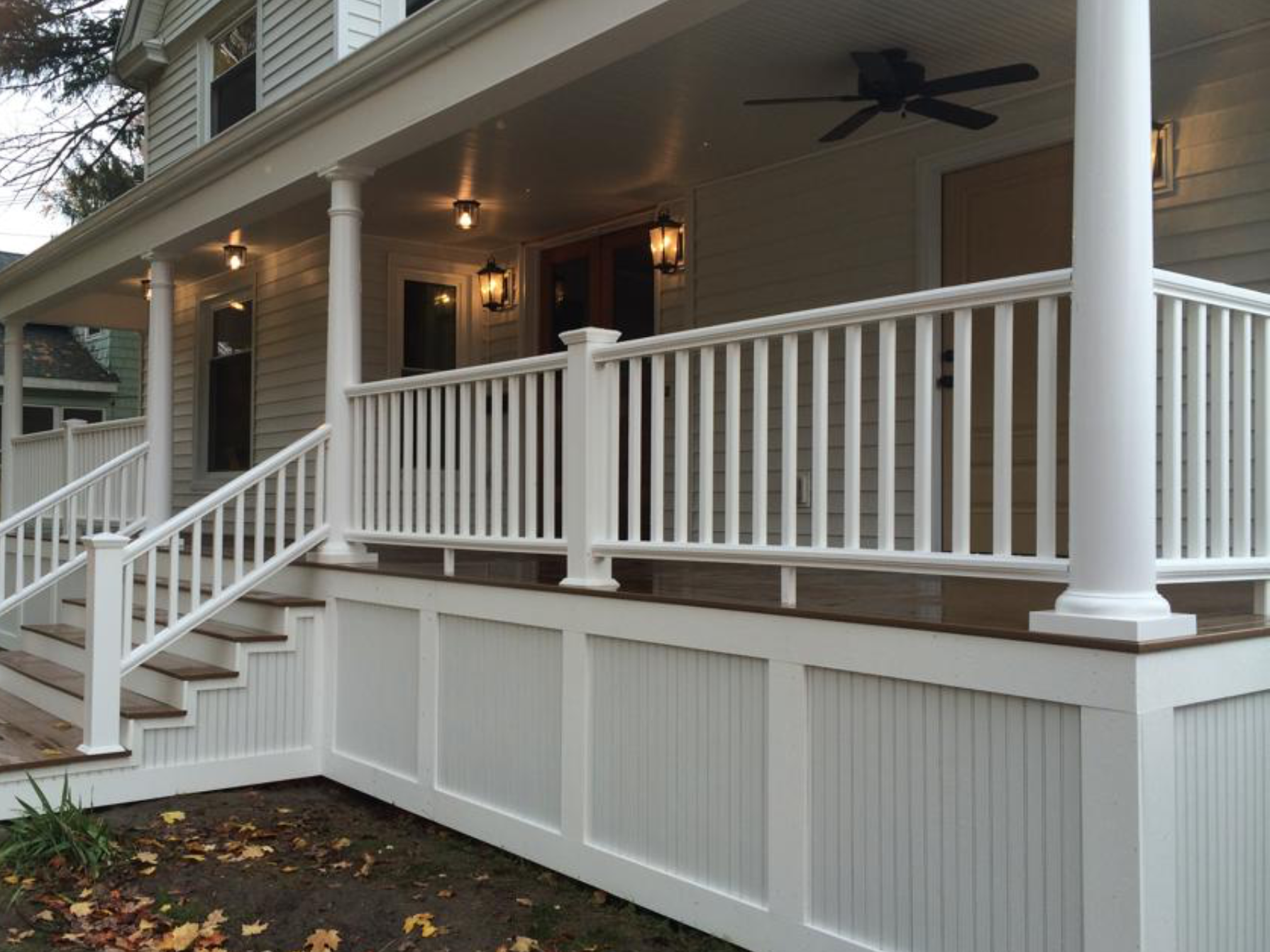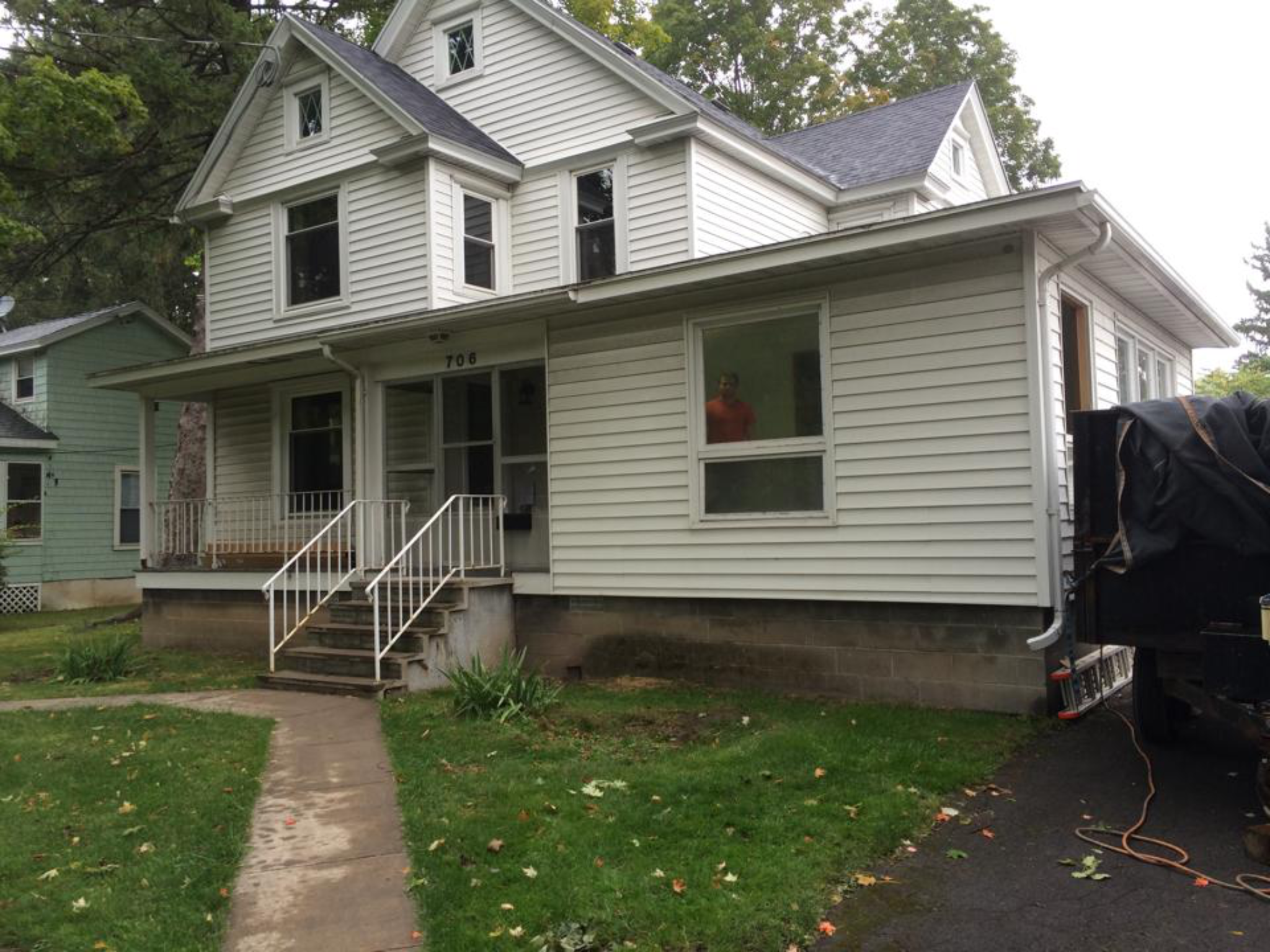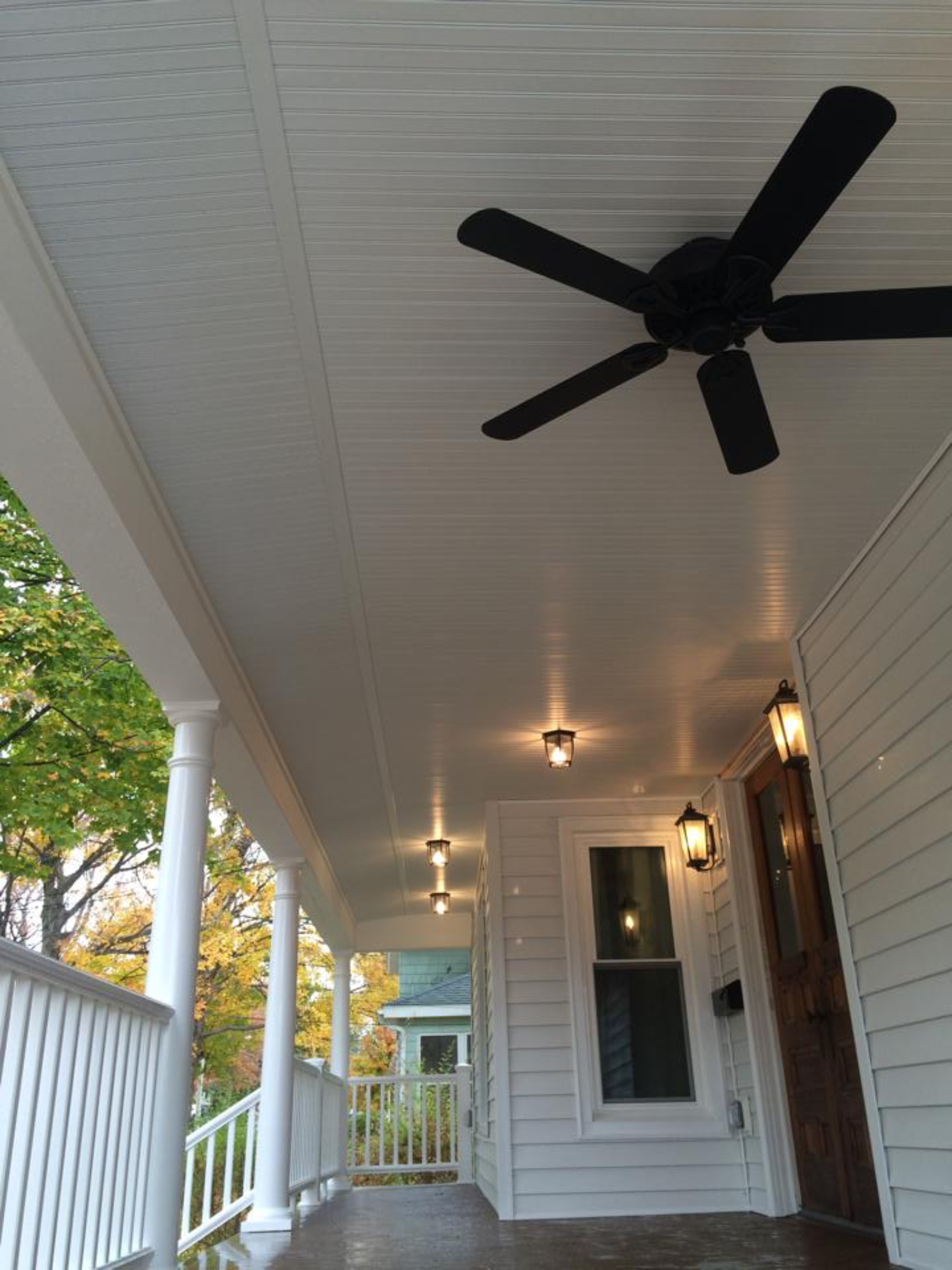Front Porch
In the fall of 2014 we tackled this front porch project. Converting an old tax office to an open front porch took some extensive renovations. After dismantling the entire front room and flooring, the floor Framing was all replaced with new pressure treated lumber in the new expanded size. A new engineered 42' beam was installed at the roofs leading edge and wrapped with composite lumber. New wiring was added for a ceiling fan and surface mount lighting. Vinyl bead board soffit was installed to the entire ceiling area. Composite "hardwood floor look" decking was installed to the entire deck and composite load bearing columns were installed to support the roof and give that finished high end look. The porch was then wrapped with an aluminum and vinyl railing system. Finally the whole porch was skirted with the same vinyl bead board material.





