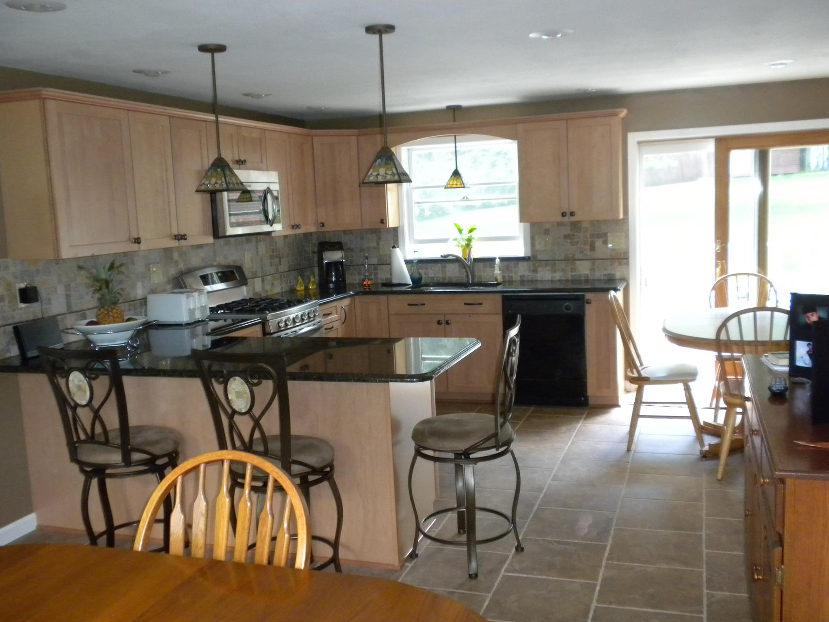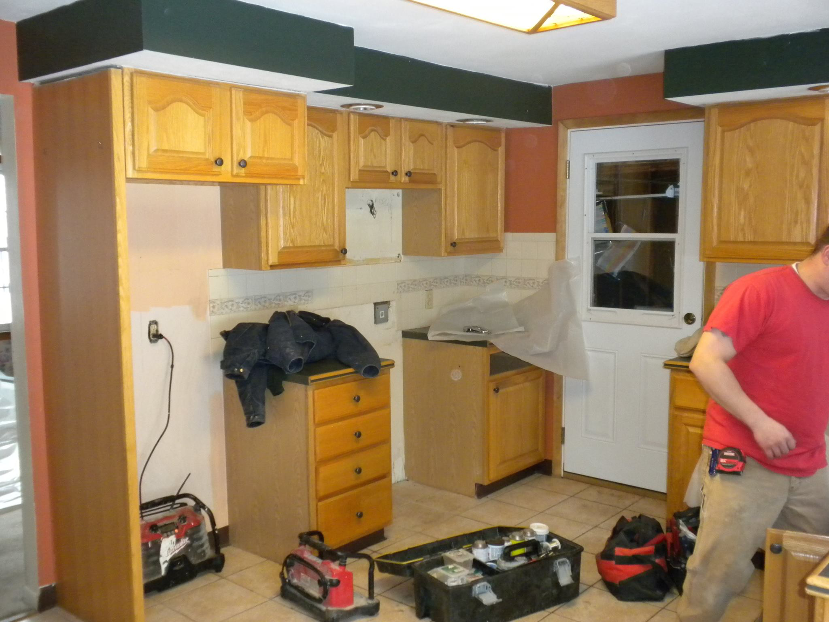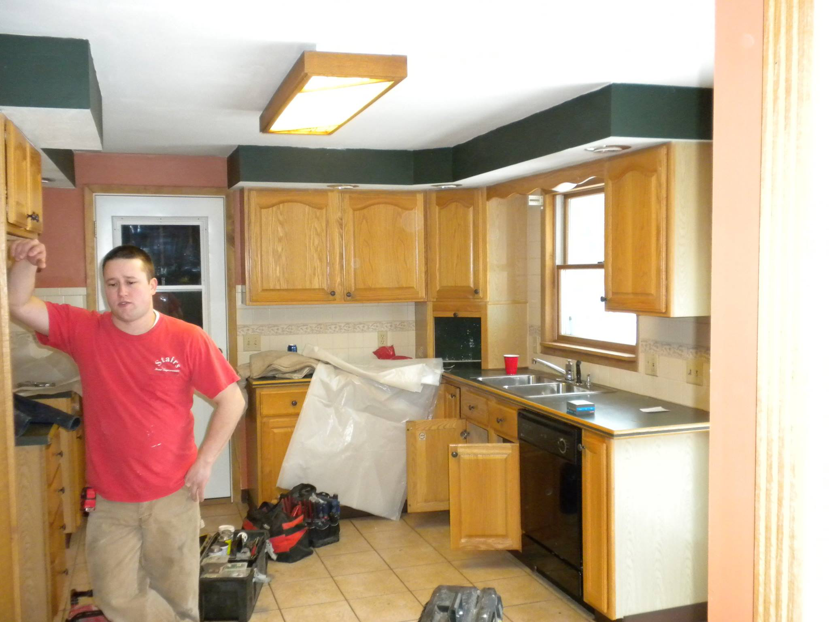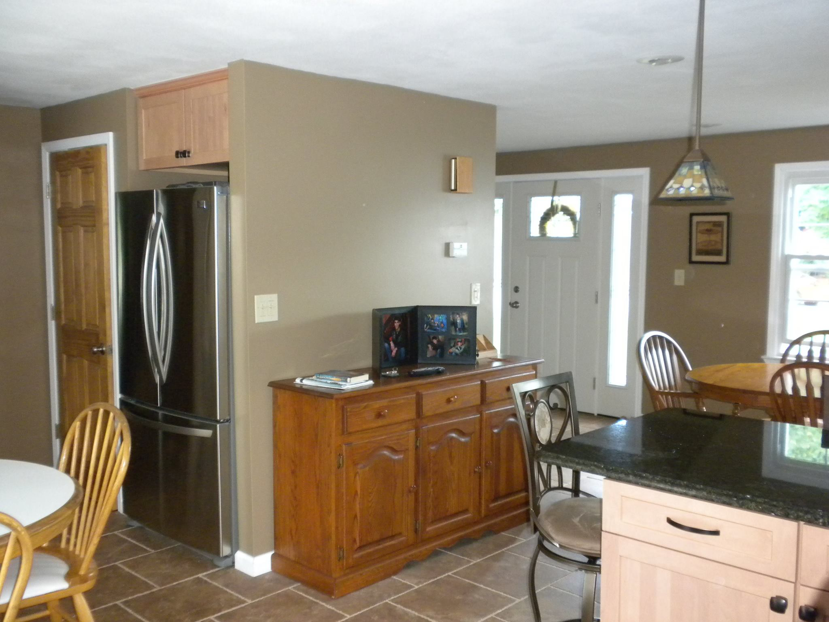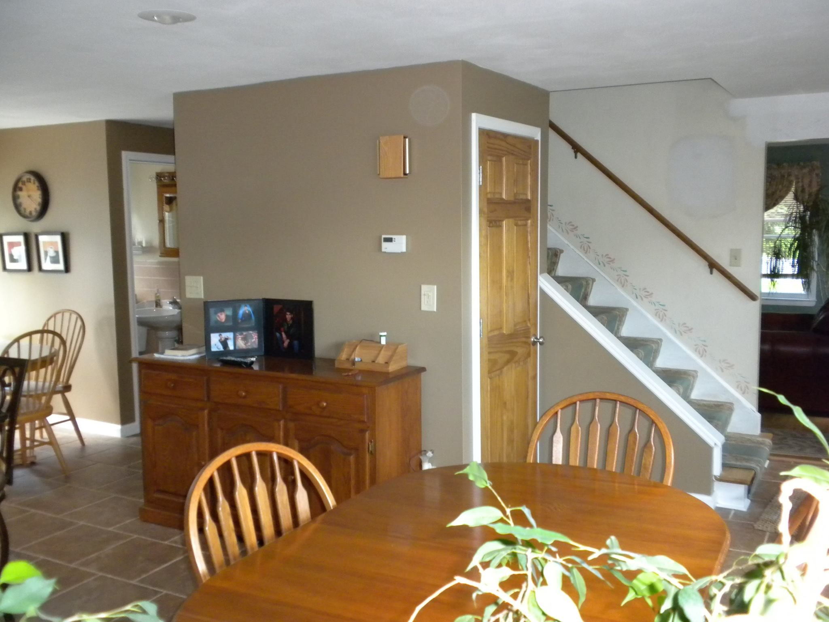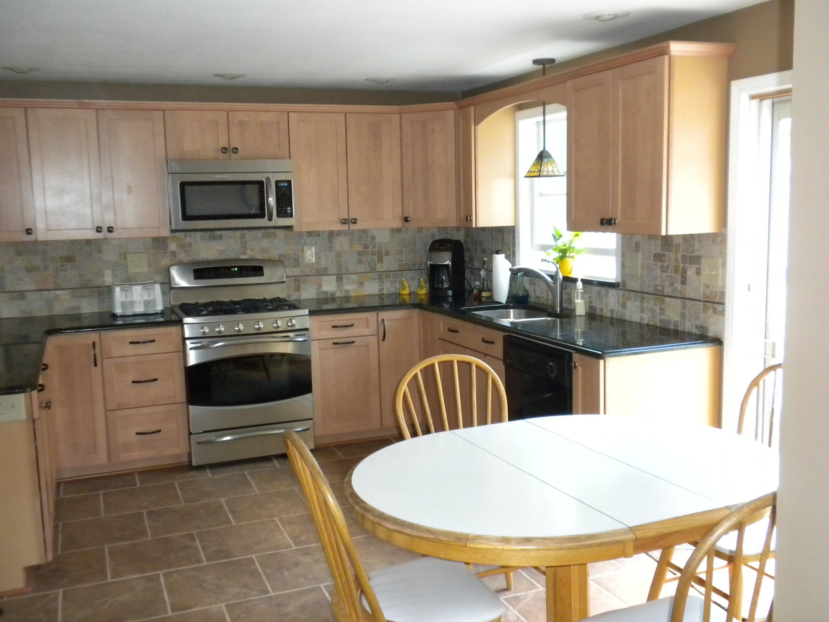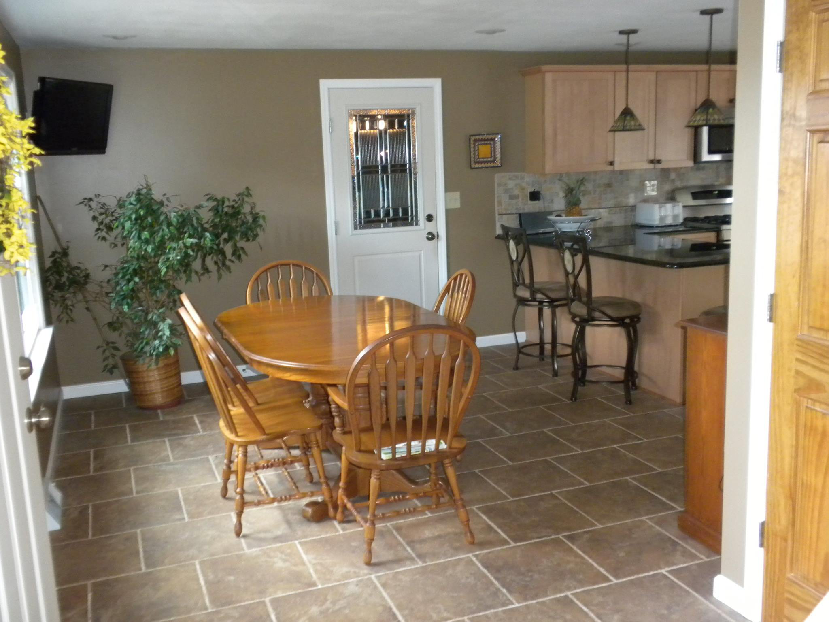First Floor and Kitchen Remodel
This is a first floor/kitchen remodel completed in 2007. As far as transformations go, this was a fairly significant one which involved many scopes of the construction industry. We removed all interior walls including the load bearing center wall.
Typically, you would be left with an exposed header supporting the second floor where the wall was removed. In this case the client preferred a clean smooth ceiling so the supporting header was buried into the ceiling. This was accomplished by first constructing two temporary walls to support the second floor.
Next the existing floor joists were cut off and a combination engineered wood beam with steel plating was installed into the ceiling and bolted together as one unit. The floor joists were fastened with appropriate brackets and fasteners to the new beam.
Additionally, this project required all new electrical, insulation, drywall, flooring, new entry doors, appliances and other miscellaneous items. Heat runs also had to be relocated. Project was competed in four consecutive weeks and is still being enjoyed today.

