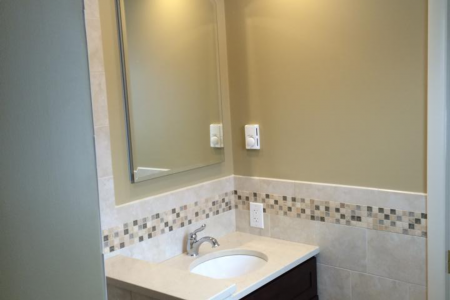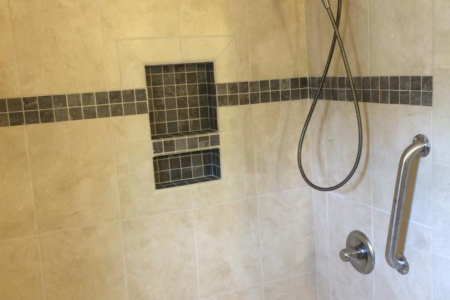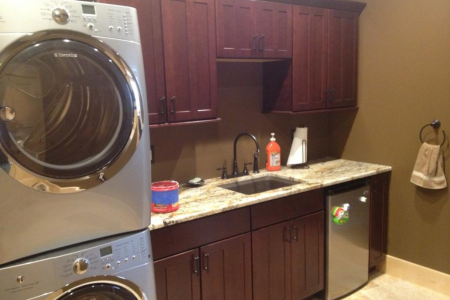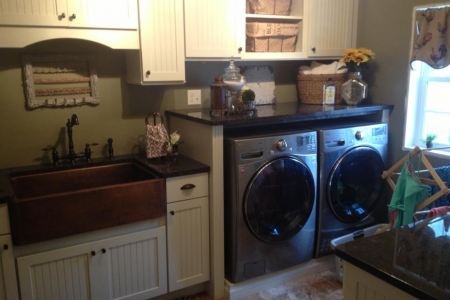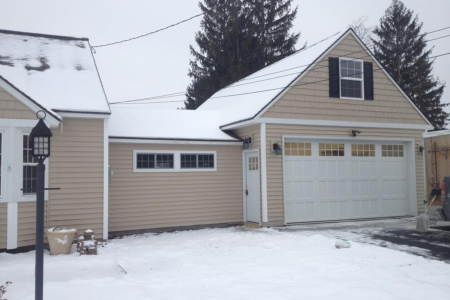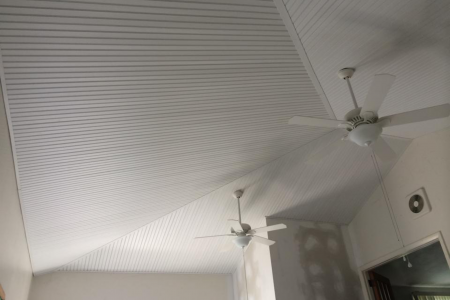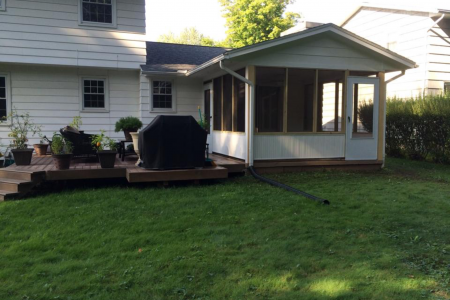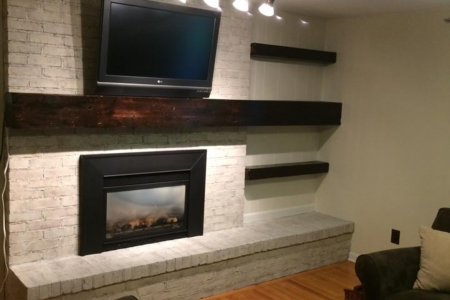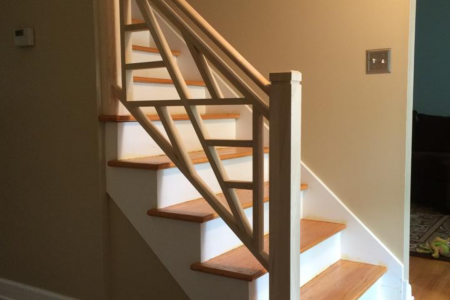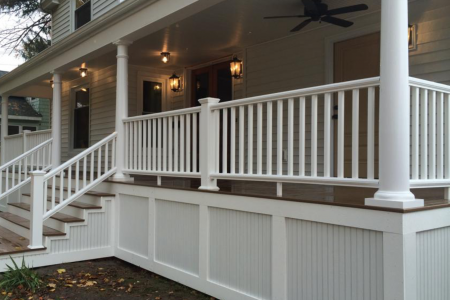Bathroom remodel
This long time customer was in dire need of an update to their master bathroom. After gutting the room complete we roughed in some minor wiring and prepped the plumbing to fit the new bath layout. The custom shower stall was tiled in the customers pattern with accent tile and built in custom shelf unit.

