Our Projects
-
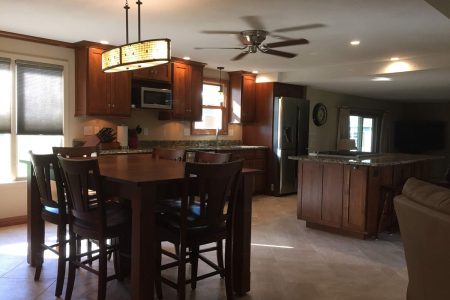
Custom Cherry kitchen in Liverpool NY
This homeowner selected natural cherry with a Fruitwood stain and shaker style doors for their fully custom kitchen renovation. All new LED lighting package installed to accent the new layout with a light colored 16″x16″ ceramic tile floor really make the cherry pop in this home. Cherry base molding as well as crown molding were […]
-
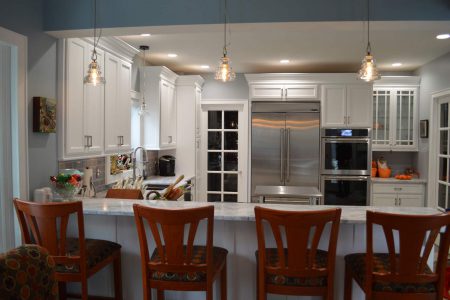
Modern white kitchen in Eastwood NY
This 100 year old kitchen was updated with the latest in custom cabinetry and high end appliances. By removing the rear dividing wall we were able to achieve the open concept living that is highly sought after these days. The appliances were re located to create a better work triangle and are surrounded by 100% […]
-
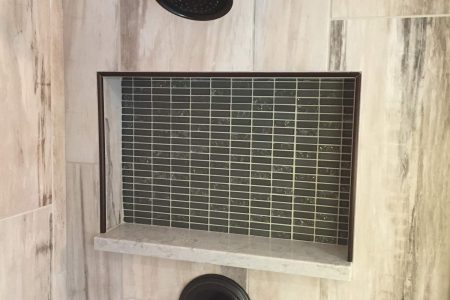
6′ Fayetteville shower
This master bath was physically not meeting the needs of the homeowner. Therefore we took this 6’X5′ bathroom and made it 6’X11′ by bumping it into the large master bedroom. A pocket door was utilized to further reduce wasted space in either room. A new exhaust fan with heater will keep this bathroom very comfortable […]
-
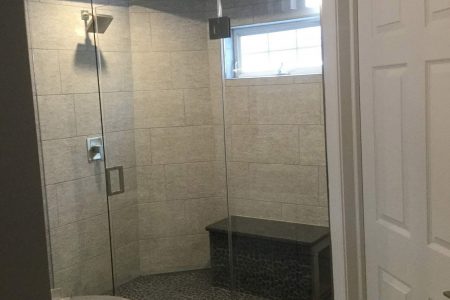
Custom shower in Cato NY
This dated master bathroom had a face lift in the works for over a year as its owners planned every detail of their dream bathroom. The jacuzzi tub was removed along with the old fiberglass shower base that was in the water closet room. A new 100% custom tiled 2 person shower was built in […]
-
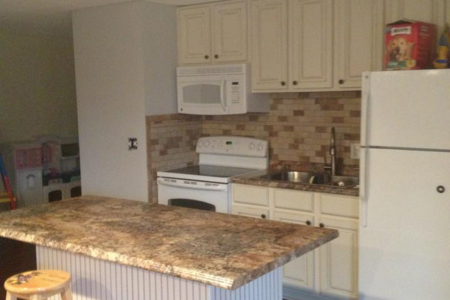
More kitchens
Here are a few pictures from other kitchens we’ve worked on.
-
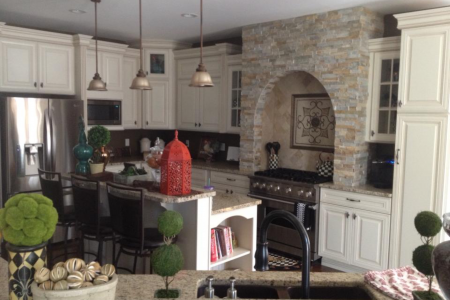
New kitchen installation
Kitchen install in a new home 2012.
-
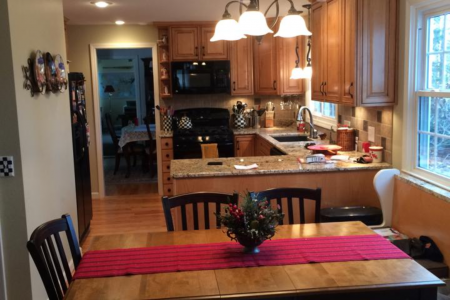
Kitchen upgrade
Kitchen upgrade for a long time customer.
-
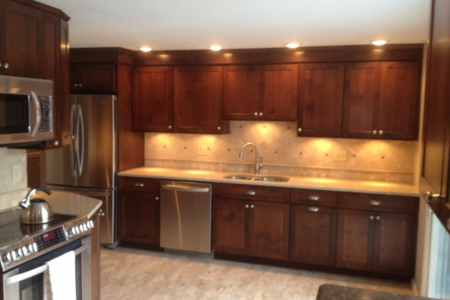
Pool kitchen
This kitchen was screaming the 70’s. After removing all the brick and cheap flooring we roughed in the necessary wiring for the new kitchen layout and installed new cherry cabinets. Granite countertops and tile backsplash really make it shine and finish this kitchen off perfectly.
-
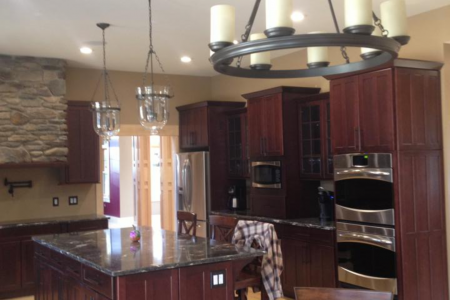
New kitchen installation
New home kitchen install summer 2013.
-
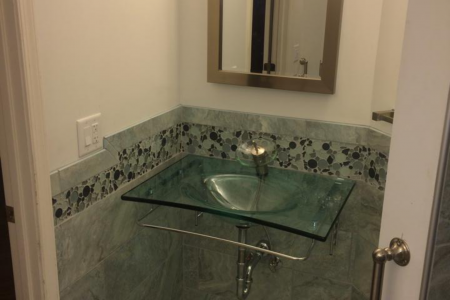
Handicap bathroom
Just before Christmas 2014 we tackled this handicap bath project. With the customer in a wheelchair space was a must. We added a custom no curb wheel in shower stall by pushing out into the attached garage. We also pushed the sink area into the adjoining laundry room entrance which made for plenty of room […]
-
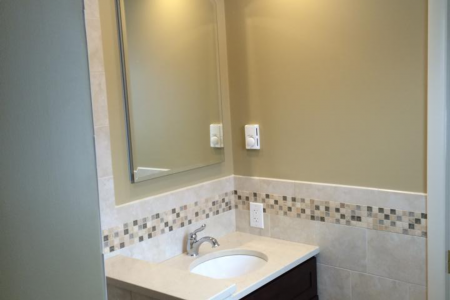
Bathroom remodel
This long time customer was in dire need of an update to their master bathroom. After gutting the room complete we roughed in some minor wiring and prepped the plumbing to fit the new bath layout. The custom shower stall was tiled in the customers pattern with accent tile and built in custom shelf unit.
-
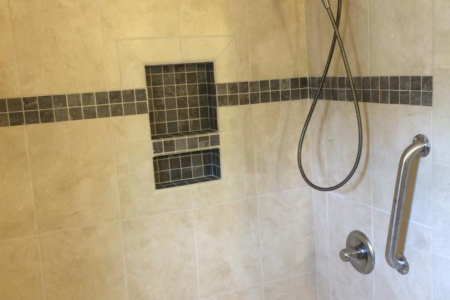
Bathtub replacement
Here we have a bathtub replacement with new faucet and tile surround. To accent the surround the client chose to install a built in niche complete with accent tile. A grab bar was also added at the customer’s request.
-
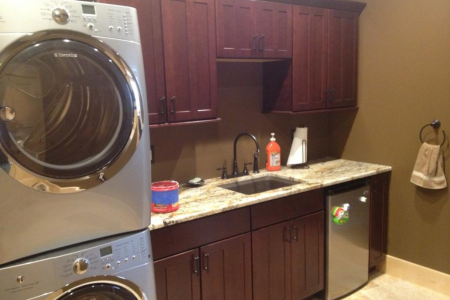
Laundry room
First floor laundry with stack washer/dryer unit.
-
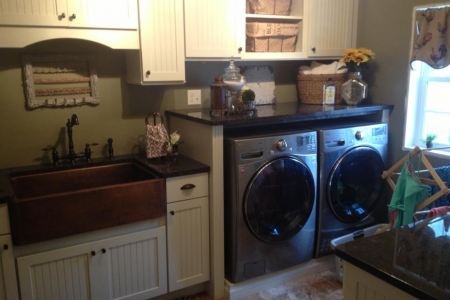
Custom laundry room
Here we have a custom laundry room in a brand new home. This room is compete with hammered copper sink and granite countertop adjacent to the built in high efficient washer and dryer units.
-
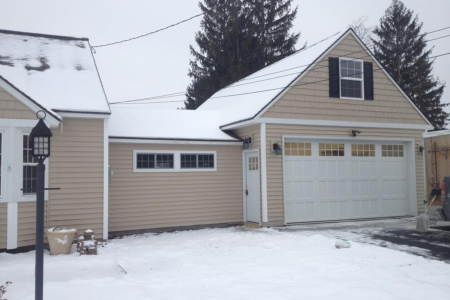
Garage addition
In the winter of 2010 this long time client decided they needed more space. Therefore, their existing garage was converted to living Space complete with gas fireplace and hardwood flooring. A new two car garage was built adjoining their new room and the driveway was relocated to the new garage entrance. Custom built ins were […]
-
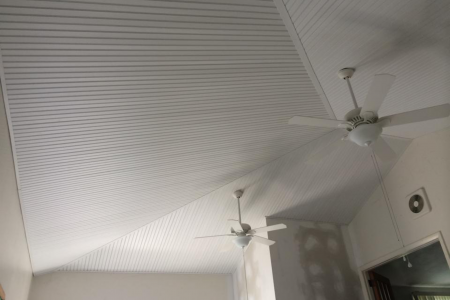
Ceiling
Here we have a vaulted ceiling that was in need of major repair. After removing the old ceiling material we found the framing members had dropped considerably. This required that we jack them back up and fasten new larger joists to the existing members to get a straight roofline again. We then insulated the space […]
-
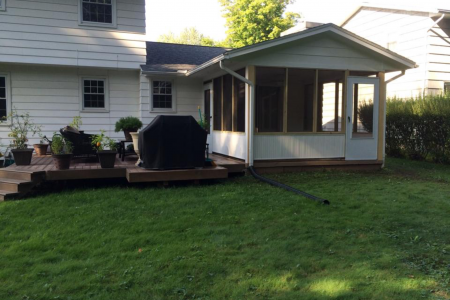
Screen room
Here we have an open porch converted to an enclosed screen room with two new screen doors. To protect the lower portion of the inside and outside of the room we installed a vinyl bead board material which will provide many years of protection and beauty. Because the concrete slab will move with our ever […]
-
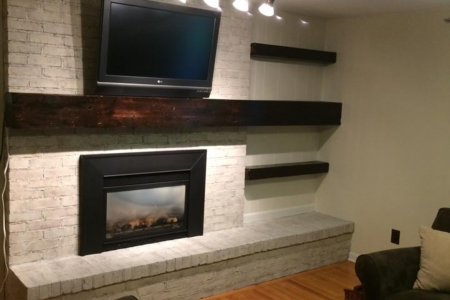
Custom mantle
This customer came to me with a picture of what they wanted this handrail to look like. Because this was a 100% custom build, the materials had to be custom milled at a local lumber yard. Both the post and half post were made custom according to my request and the “spindles” we’re as well. […]
-
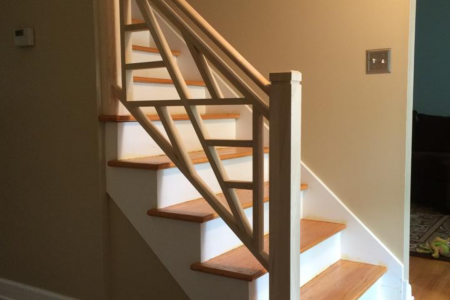
Custom handrail
This customer came to me with a picture of what they wanted this handrail to look like. Because this was a 100% custom build, the materials had to be custom milled at a local lumber yard. Both the post and half post were made custom according to my request and the “spindles” we’re as well. […]
-
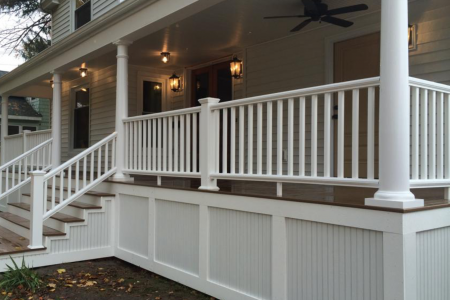
Front Porch
In the fall of 2014 we tackled this front porch project. Converting an old tax office to an open front porch took some extensive renovations. After dismantling the entire front room and flooring, the floor Framing was all replaced with new pressure treated lumber in the new expanded size. A new engineered 42′ beam was […]
-
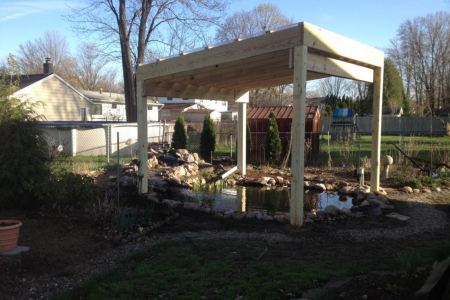
Pond cover
This little project was a first for me. In October of 2013, a long-time customer was looking for a way to keep the leaves out of his pond. After digging four footings 42″ deep we installed pressure treated 6×6 posts and concrete. Then built the roof structure on 16″ centers and installed a clear plastic […]
-
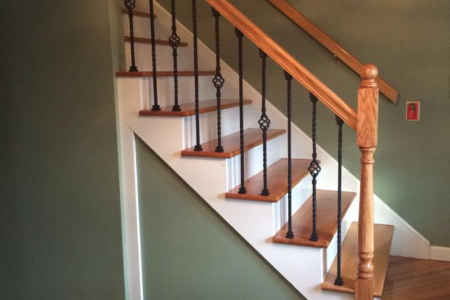
Wrought iron handrail
A handrail with wrought iron spindles installed for a long time customer in 2014.
-
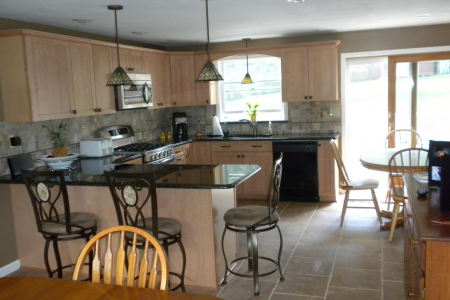
First Floor and Kitchen Remodel
This is a first floor/kitchen remodel completed in 2007. As far as transformations go, this was a fairly significant one which involved many scopes of the construction industry. We removed all interior walls including the load bearing center wall.Typically, you would be left with an exposed header supporting the second floor where the wall was […]























